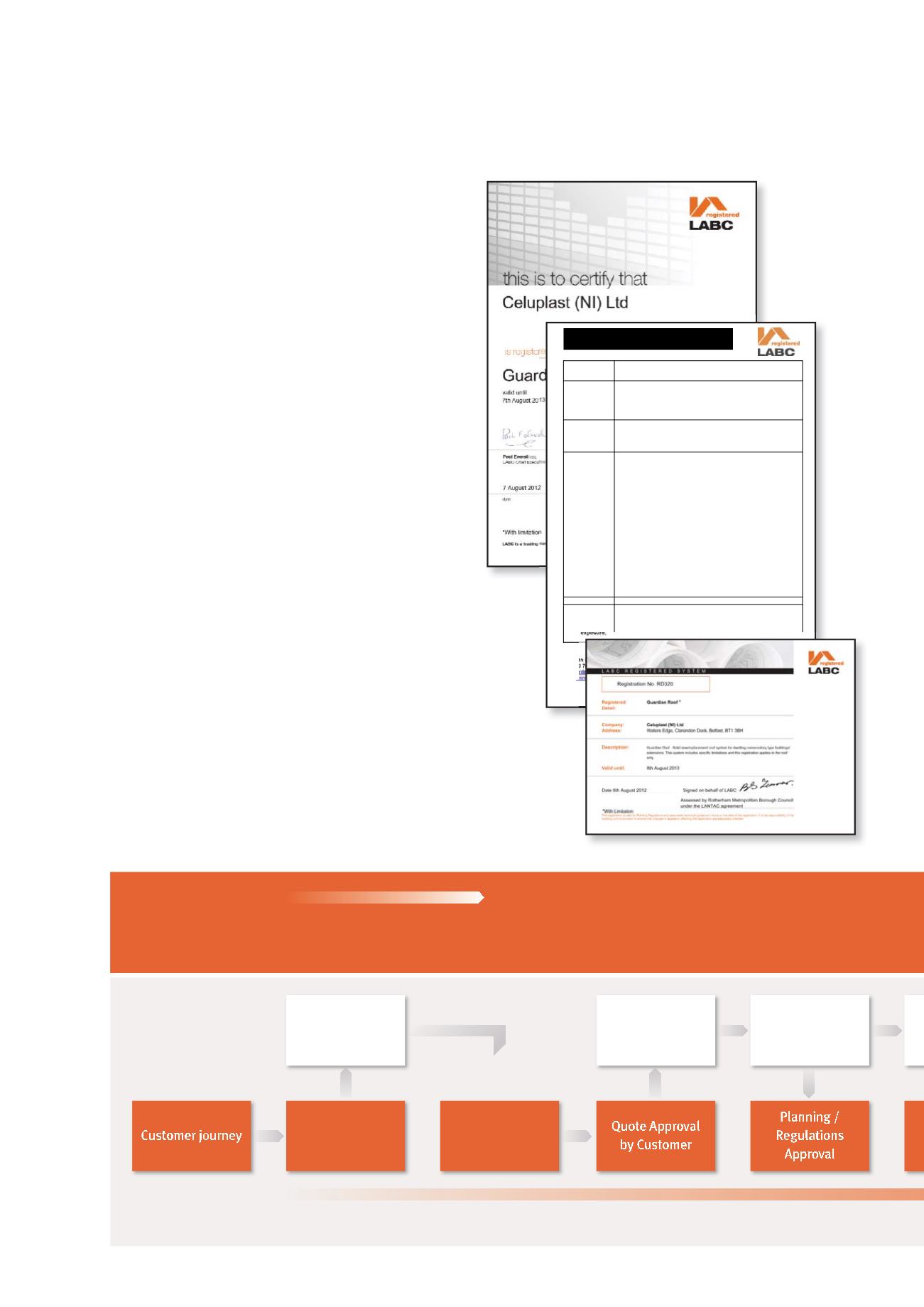
©2010 LABC
LABC
66 South Lambeth Road, London SW8 1RL
Tel: 020 7091 6860
Email
Web:
RD Reference
Number
RD320
Celuplast Ltd –Guardian Roof
Drawing
Numbers
x
2010-374 sheets1-63 (CeluplastEdwardianRoof spans calculations)
x
2010-374 sheets1-7 (Celuplast rafter spans calculations)
x
2010-374 sheets1-11 (Celuplast ridgeSpans calculations)
x
2010-374 sheets1-32 (CeluplastVictorianRoof spans calculations)
x
CCR0003-1ThermalanalysisofGuardianRoof
Supporting
Documentation
Reference
Numbers
ApprovedDocument ‘A’
ApprovedDocument ‘B’
ApprovedDocument ‘L’
(RelevantCalculations relating toApprovedDocument ‘L’)
Limitations of
use
Celuplast Ltd–GuardianRoof isaproprietary solid roof system to replace theexisting translucent
roof toadomestic conservatory.This roof systemachieves theu-values specified inTable2of
ApprovedDocument L1B.This registrationapplies to the roofonly. If the former “conservatory” is
no longeranexemptbuildingdue tonothavinga transparent roof then the followingguidance
shouldbe followed:
x
ApprovedDocumentA:Theexisting structurewillneed tobeassessed toensure its
adequacy for takinganyadditional loadsandmay includeexploratory investigationof the
existing construction.
x
ApprovedDocumentB:Theremaybe “conservatories”where theunprotectedareas
becomeexcessiveasa resultofno longerbeingexempt.ApprovedDocumentBVolume1:
Section9 shouldbe consultedand theunprotectedareasmayhave tobe reduced inorder
to complywith theguidanceofB4 (oralternativeguidance shouldbe sought i.e. fire risk
assessment).
x
ApprovedDocument L1B states that theamountofglazingallowed toanextension is25%
of the floorarea. Inorder for this limitationnot toapply, there shouldbe:
1.
Effective thermal separationbetween thedwellingand former “conservatory”.
2.
Independent temperatureandon/off controls toanyheating system installed
within the former “conservatory”.
If the thermal separation is removed then theamountofglazing to the former “conservatory”
shouldbe reduced to less than25%of the floorareaand theglazing shouldachieveaU-value
1.6W/m
2.
.K (alternativelyheat loss calculationsmaybeused).
Refer toTechnicalGuidanceNoteMG0010411ApplicationofPart L toConservatoriesattached to
existingdwellings.
Advice Notes
Climatic
Condition Details
e.g. wind speeds,
height above sea
level, exposure,
etc.
LABC REGISTERED DETAILS DRAWING
AND DOCUMENT LIST
cenr
C
e
d t
AT D DE E I
TSI L NTEUM
f
I
GINW
rbe
rbe
ng i
Lsa
on Ra
rbe
ceen
o nte
o onsitatm
n
esto
ic
ate on D i
rsuo exp ,elev
e vo abthg
e
.
c
sli
,e
sea
sd
ia
68
:
bet m h La out
eb
6
8W
London
d,oa Rh
L1R
The Guardian Warm Roof Conversion System has been
designed to provide a high performance thermal and
structural solution with zero condensation risk over the life
of the roof.
Each of these elements has been fully tested and approved
by independent industry experts to evaluate thermal
performance, structural performance, condensation risk and
quantify energy savings.
The Guardian roof best practice approach has enabled the
Local Authority Building Control (LABC) to certify the
Guardian Roof System as a LABC Registered System.
In some cases the Guardian roof conversion would be
exempt if it was at ground level, does not exceed 30m
2
floor
area, be thermally separated from the building it is attached
to, have an independent heating system from the main
building and have glazing that meets Part N in the critical
zones.
However, Building Control approval should always be
sought. But, with Guardian systems being LABC certified,
this process should proceed without complication.
The Guardian Warm Roof Conversion System is fully
compliant for use in a conventional situation such as an
extension and has been fully approved by LABC for use as a
full replacement conservatory roof.
With Building Control approval, Guardian high performance
insulated roof conversions may allow the removal of the wall
between the house and the conservatory, offering the
flexibility to extend and enlarge an existing kitchen, living
room or bedroom.
Please consult your installer for more details.
What you need to know
Building work of any kind can be a daunting process. The
the roof conversion you want. We will manage your project
seamless process from your original enquiry, through Plan
5 Weeks
Sales Enquiry
Survey & Quote
LABC Approval –
LABC Approval may be
necessary please consult
your installer
Installer
Installer
The Guardian
Service Package
LABC approval


